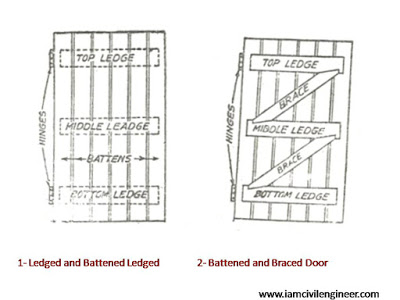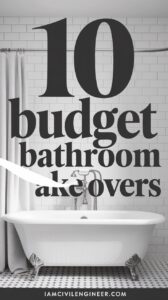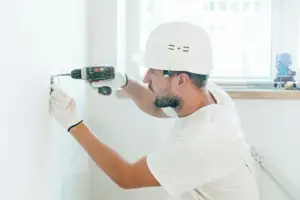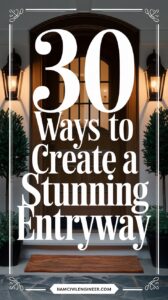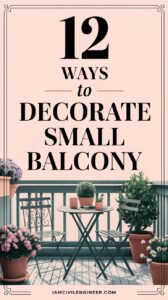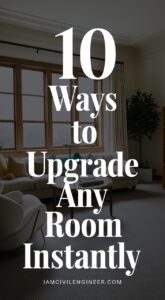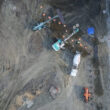“The arrangements made to provide free and easy access inside and outside the rooms of a building are called Doors. “
- To provide privacy to the occupants.
- To ensure safety and security to the valuables.
- To provide ventilation as and when required.
- To provide free and easy access in and out of the room.
- To provide luminosity and illumination to the lounge or waiting areas.
- To protect the occupants from mosquitoes and other similar creatures.
- Ledged and battened doors
- Ledged, battened and braced doors
- Framed, ledged, battened and braced doors
- Framed and paneled doors
- Paneled and glazed doors
- Flush doors
- Louvered doors
- Revolving doors
- Sliding Doors
- Collapsible Doors
- Rolling Steel Doors
- Wire-gauged doors
If you’re looking for high quality smart design doors, here’s a reputable designer door company that has number of designs and options.
Ledged and battened doors
These are the simplest type of doors. They consist of battens (each 15 cm wide and 0.8 to 1.8 cm thick) which are screwed to three horizontal members called ledges. Top ledge is 10 cm x 3.2 cm in cross-section, middle and bottom ledges have section of 17.5 to 20 cm x 3.2 cm. Battens are generally tongued and grooved. These doors are mostly used for narrow openings in temporary houses where appearance is not the main consideration.
Ledged, battened and braced doors
These doors can be used for comparatively large openings in ordinary houses and in places where appearance is not so important.
Framed, ledged, battened and braced doors
This is a better and strong type of door. They consist of two stiles, three rails and two braces forming the frame-work of each leaf (shutter) to which he battens are fixed. The frame-work is made with mortice and tenon joints.
The battens should butt into the rebate in the top and bottom rails. These shutters are hung to the frame by means of butt hinges. These doors are mostly used as external doors in ordinary residential buildings, shops etc.
Like Us on Facebook!
Framed and paneled doors
Subscribe Us on YouTube!
The space between them is filled with panels. The vertical styles are continuous from top to bottom and rails are jointed to the styles.
On inside of the styles and rails, grooves are made to receive the panels which may be of raised or flush type. These shutters are hung to the frame by means of butt hinges. These doors are mostly used in residential and other buildings as internal and external doors.
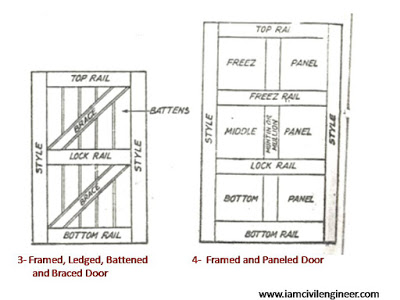 |
||
| Paneled and glazed doors |
Paneled and glazed doors
The construction of this type of door is similar to a framed and paneled door but in such doors glass panes are fixed. In these doors, instead of wooden panels in their top portions, sash bars to receive the glass panes are used.
It may be either 1/3rd glazed at top and2/3 paneled at bottom, or 2/3 glazed at top or 1/3 panelled at bottom. These doors are mostly used in public buildings, hospitals, colleges, offices and also in residential buildings.
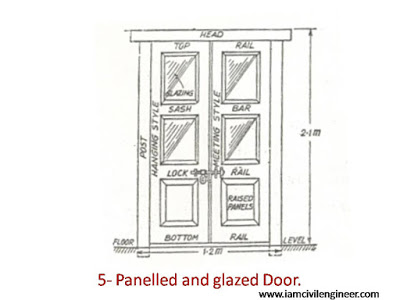 |
||
| Paneled and glazed doors |
Flush doors
With the production of plywood in large quantities, flush doors are becoming more and more popular these days. These doors are mainly used as internal doors in residential buildings, restaurants, public and other important buildings.
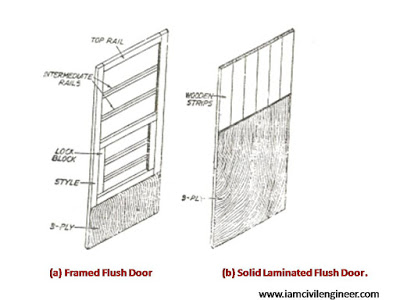 |
||
| Flush doors |
Louvered doors
The louvers are fixed into the stiles or made movable. In order that they may be effective and economical, are fixed at an angle of 45 degree.
These doors allow free passage of light air and secure privacy and safety. But they collect dust easily and are difficult to clean.
These doors are mostly used in school, workshops or at place where sufficient privacy is required besides admitting air and light freely.
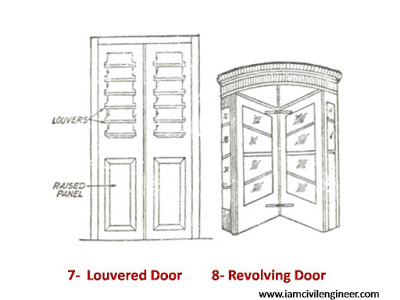 |
||
| Louvered doors |
Revolving doors
These doors consist of four shutters, arranged diagonally, revolving on a common vertical axis. Paneled, glazed or both types of shutters may be used for these doors. They allow entrance on one side and exit on the other side.
These doors are used where there is constant foot traffic of people coming in and going out of an entrance in public buildings such as offices, banks, restaurants, hotels, theatres, and other public buildings. They are also used in hill stations to prevent strong wind blowing inside the building directly.
Sliding Doors
These doors consist of single or double steel or wooden shutters. They slide into the pockets provided in the masonry wall. These doors are commonly used for workshops, garages and on windows in shops etc.
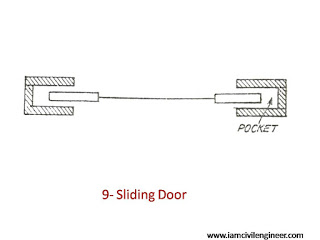 |
||
| Sliding Doors |
Collapsible Doors
These doors are used in public buildings such as banks, railway stations, sheds, godowns, workshops etc.
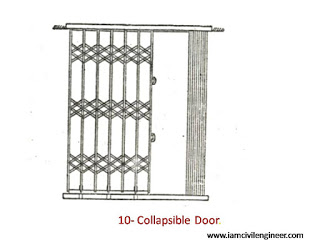 |
||||
| Sliding Doors | Collapsible Doors |
Rolling Steel Doors
These doors are sufficiently strong and may be safely used in exposed places. These doors are mostly used for main entrance of shops, showrooms, and garages
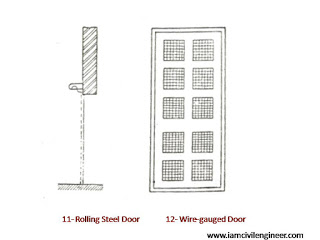 |
||
| Rolling Steel Doors |

