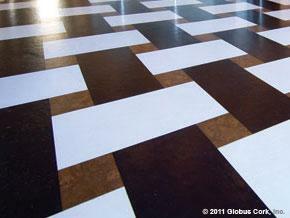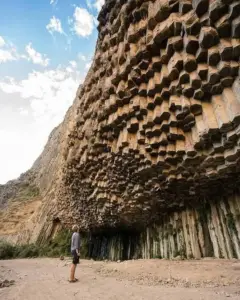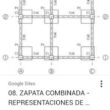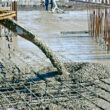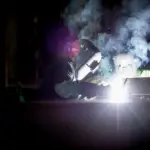Beside aesthetic reasons; floor should provide solid / strong place for the items / objects like bed, sofa, table etc, it must also ensure proper drainage of surface water along with ease in movement of the occupants.
Normally the following types of floors are generally used:
- Brick floor.
- Earth floor.
- Cement concrete floor.
- Mosaic floor.
- Tile floor.
- Marble floor.
- Wooden floor.
BRICK FLOORING
Brick flooring is commonly used. The filling over which this floor is to be laid should be well compacted. The level of the flooring being known, the filling is excavated up to the desired depth. Generally two types of beds are provided. In the first type, after excavation the surface is leveled and a layer of 3” sand is spread over which a course of bricks is laid.
In the second type, a lean cement concrete (P.C.C), one part of cement, 6 parts of sand and 18 parts of aggregates of 10 to15 cms in thickness is laid on the compacted bed. Flat brick flooring is laid into1:6 C/S mortar over a bed of ¾ “ thick cement sand mortar. Bricks on edge flooring are laid into1:6 C/S mortar over a bed of ¾ “ thick C/S mortar.
CEMENT CONCRETE FLOORING
This type of floors are most commonly used both in residential and commercial buildings. The two components of a concrete floor are Base & Wearing surface (top surface). The flooring can be constructed either monolithic or non-monolithic.
In monolithic floors, a base layer is laid and then immediately a concrete topping is provided and in non-monolithic the topping is laid after the base has set.
DISADVANTAGES OF MONOLITHIC FLOORS
The topping is likely to get damaged due to subsequent building operations.
It is likely to develop hair-like cracks on account of small settlements which may occur in the base course immediately after it is laid.
When the surface of the topping gets damaged, it is very difficult to repair it. The progress is slow since the topping can be laid only after the base course has sufficiently set to allow the workmen to lay the top layer.
Topping is laid in panels over a base thickness which varies 1’ to 3”. If the thickness is 1-1/2” then it can be laid in single layer and if it is exceeding then it is laid in double layer. To avoid cracks due to shrinkage, the area of a panel is restricted to 4’ x 4’ (i.e. 16 sq. ft.).
Like Us on Facebook!
MOSAIC OR TERRAZO FLOORING
The base for terrazzo floor is of plain cement concrete (1:2:4). The topping shall not be less than 3/8” thick and shall be laid with a bottom layer of cement concrete (1:2:4). The total thickness of topping of cement concrete should not be less than 1-3/8”. Normally 2” thickness is used, 1-1/2” concrete (1:2:4) and ½” mosaic.
Subscribe Us on YouTube!
The mosaic topping shall consist of one part of cement (including15% to30% marble powder) and two parts of marble chips. The mosaic topping shall be laid while the bottom concrete is still fresh preferably on the next day or after 24 hours to have better bond. The surface should be rough to get better bonding.
TILE FLOORING
Tiles of various shapes, sizes, thicknesses, color and surface finishes are manufactured for used as surface covering for floors. Floorings tiles are set on the concrete base with mortar
Special bedding made up of asphalt or Portland cement is available for use over concrete base. The concrete bedding is generally 5” thick and is laid evenly with a slight rough surface at the top. After a period of 2 to3 days, a mortar layers of 1:1 mix is spread on the concrete bed and the tiles are set evenly with a thin a thin paste of cement applied to their sides.
They are slightly topped till the cement comes out through the joints to the top surface. This extra cement is wiped off and the joints are cleaned. After 2 to 3 days, these joints are rubbed to chip off all the projecting edges or surfaces. The whole surface is then polished with a very soft carborundum stone.
Finally the surface is washed with soap. If the tiles have glazed surfaces then this rubbing process is not suitable.
GLASS FLOOR
Glass floors are used wherever it is desired to admit light into the basements through the upper floor. The glass blocks are fitted within the frames of various thicknesses to transmit light at an angle to the farther areas in a room. Structural glass is available in the form of tiles or slabs and its thickness ranges from 12 to 30 millimeters.
The framework is spaced closed apart so the glass can withstand loads coming over it. Glass flooring is not commonly used.
ASPHALT FLOORING
Asphalt mastic is a mixture of fine aggregates (sand), natural or artificial asphalt and coarse aggregates. It can be mixed hot and laid in continuous sheets or pressed into blocks which can be used as flooring.
It can also be mixed with a mineral oil and asbestos and applied cold. While heating, the asphalt is stirred thoroughly so that the layer at the bottom may not get burnt, when the whole quantity is fused, sand or aggregates equal to twice the volume of asphalt is added gently and mixed thoroughly. This mixture is then ready for laying.
WOODEN FLOORING
This type of floor construction is not extensively used but is popular for special purpose floors, e.g. in auditorium, hospitals. Wooden flooring should have a concrete base or should rest on joists spanning across walls which are constructed at suitable interval.
For the fixing of wooden floors on concrete slabs, longitudinal railing strips are provided.

