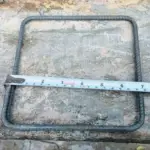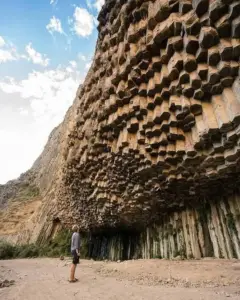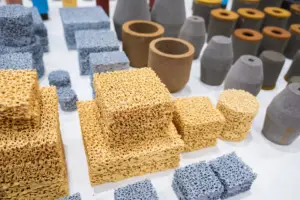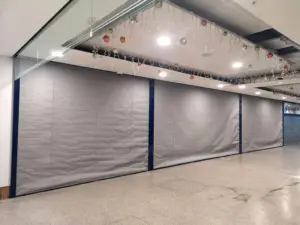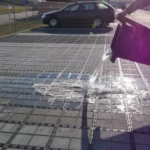In construction stilt floor meaning is a raised floor supported on columns or pillars in a way that all the other sides are kept open for parking area, generator room, or other features.
You have visited or at minimum seen comfy and lavish sort of huts and houses on beaches that are slightly raised above the ground level with the help of slender wooden posts that slightly raised floor is a stilt floor and its level is termed as stilt floor level.

Stilt meaning in building
Similarly have you ever visited a shopping mall or an apartment? Obviously you are living in 2022 you would have seen or visited for sure.
These buildings sometimes instead of having a basement as a parking have ground floor slightly raised with underneath a non-enclosed parking area supported on thick columns. These arrangements just shows clearly the stilts meaning.
Reason for a small building like a house to be built on stilts is that the directly underneath ground is not strong enough to withstand the load of a building. On the other hands, the areas that are prone to frequent flooding in rainy seasons like Moonsoon in South East Asia are also recommended to be built on stilts.

Also Read: Benefits of Quality Rubber Sports Flooring, its Health and Wellness benefits
Stilt House
Just because of stilt floor, we call the house as stile house. It is a type of house structure that has raised floor above the surface of ground by means of piles or columns. The primary function of having stilts is to get some protection against flooding. In some areas, they also use this construction to keep out critters and vermin.

Examples for usage of stilt in building
For example Assam is a flood prone area and is hit by floods during the majority of the year. Thus the houses in Assam are built on stilts so as to ensure that the houses are not destroyed by frequent flooding.
Tundara is an area with a permanently frozen ground called permafrost underneath. If houses in the tundra were built directly on the ground than due to heat of the house the ice would freeze and resultantly the building will be sinking forever therefore the houses in Tundara are also built on stilts.
Like Us on Facebook!
But here let me make it clear to you; don’t ever confuse between a basement in a building and a stilt floor; because in most of the cases in urban areas both are used for parking etc. But remember that mostly the basement is built with excavating a 10 feet or more underneath the ground with thick RCC wall and 6-9 inches slab above whereas a stilt does not have this arrangement of enclosure.
Subscribe Us on YouTube!

Confused between Stilt Parking and Basement Parking?
If you are building a plaza and are confused with the choice of whether to go for a basement or a stilt floor than firstly go for the bylaws and general practice being adopted in your locality. Than remember that basement will cost you 3 times more than having a stilt floor for parking. However, basement if properly designed with a shear wall and RCC walls supported slab above, will ensure long lasting and a sustainable solution for your parking needs.
Also Read: Difference between roller compacted concrete and conventional concrete
Silt parking compared with basement parking is not aesthetically recommended as the columns are visible outside the building. Moreover, as the parking is not enclosed the area is subjected to security risk which is not the problem in the basement parking.
Similarly basement also have some disadvantages.
If the basement has the entry outside the building as is the case most of the times in basement parking than the drainage problem will always exists as in rainy season the water will enter the basement and you cannot always relay on the pumping system as the electricity is mostly switched off in rainy seasons.
Similarly basement walls are always damped and are liable to tear and required frequent maintenance.
Also Read: 7 Tips To Create Basic But Functional Floor Plans
Stilts house meaning in Hindi
In India, the word Stilts is written as “स्टिल्ट्स हाउस” that means the boat houses that are built on stilts or columns slightly raised above the water level of the lake. It looks awesome in the middle of a water body.
The word Stilts is used for a column or a strut of wood, metal, or concrete on which some buildings are raised above the ground floor. Mostly in areas where there are high chances of water tides, flooding, and the occasional tsunami; stilts are used to avoid this high water along the coastal areas.
Stilt floor in hindi is written as “स्टिल्ट फ्लोर” that means a floor that is slightly raised above the ground or the adjacent soil or ground like a stage. It is mostly used in houses to have a partially covered parking space on the ground floor or commercial or residential buildings.
Stilt floor images
Here’re some of the images for stilt floor to give you an idea of how it looks:


