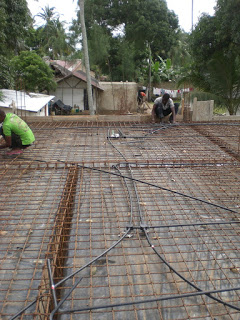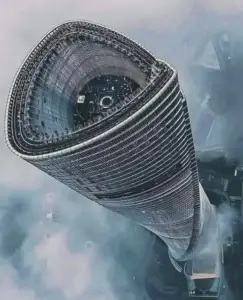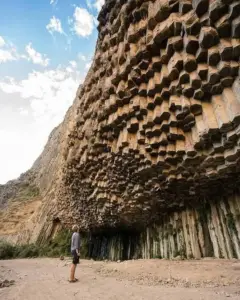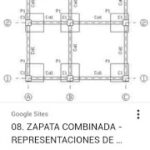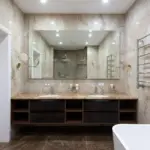Concrete slabs are one of the most common structural elements of modern buildings and infrastructures including residential, commercial plazas, hospitals or buildings having industrial significance. Typically 4 to 20 inches of reinforced concrete mat like element is constructed as roof ceilings or floors for interior while thinner slabs are used for exterior paving roadway.
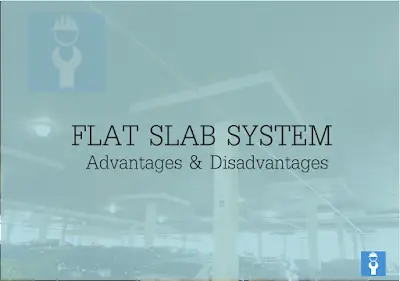 |
| Advantages and Disadvantages of Flat Slab? |
[Download ##download##]
Depending on loading conditions, bearing capacity of local soils the type of slabs and supports for them are designed keeping in view the structural and general function of the building or structure.
There are different types of slabs as I had already explained in a comprehensive article which you can read out here.
You might be interested in
But in this post I would be dealing with flat slabs and will also discuss in detail about their advantages and disadvantages so that while deciding the type of slab you would know what could be the benefits or drawbacks as a consequence of using flat slab system.
You might be interested in
Flat plates are probably the most commonly used slab system today for multistory reinforced concrete hotels, motels, apartment houses, hospitals, and dormitories. A dormitory?? Ahh what it is? Actually this means a residential hall for a school or an institute that might be used for resident students.
So first let us discuss about the bookish definition as “What actually is a flat slab” – but hang on before defining let me make it clear to you that some individuals find difficulty in differentiating the flat slab and flat plate slab.
Flat Slab Flat Plate Slab
Fat slab is a highly multipurpose reinforced structural slab system which is built monolithic ally with the supporting column reinforced in one or more direction without any provision of beam. The column slab joint grids, in flat slab, are toughened by providing increased local depth in terms of column capital or drop panel.
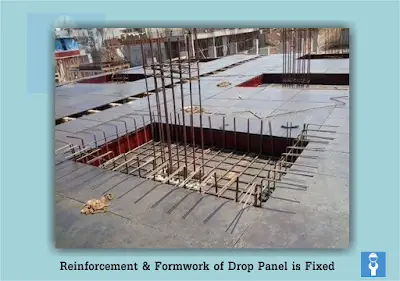 |
| Reinforcement and Form work of Drop Panel is Fixed |
Now the main difference between flat slab and flat plate slab is;
In flat plate slab the thickness of slab is uniform and does not have column capital or drop panel; but for flat slab the slab column joints are reinforced by providing column capitals and drop panels to satisfy heavy loads and long spans.
Due to heavy loads and long spans it is necessary to increase column sizes or slab thickness or to use shear heads. Shear-heads consist of steel I or channel shapes placed in the slab over the columns.
Advantages of Flat Slab System
You might be wondering that why the flat slab system are extensively and commonly used; answer is simple the – advantages and benefits – not only after construction but ease and simplicity during construction and design makes it like that common.
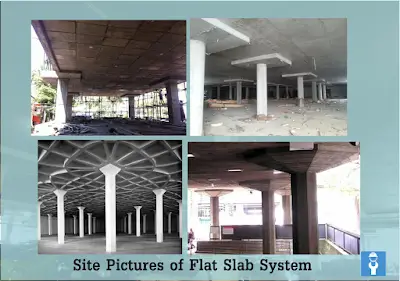 |
| Advantages of Flat Slab System |
1. Economical
They are particularly economical for warehouses, parking and industrial buildings, and similar structures – where exposed drop panels or capitals are acceptable.
2. Less Concrete & Less Reinforcement
As in flat slabs the column capital and drop panels are used; the column – slab joint not necessarily needs shear reinforcement.
Flat slabs will require less concrete and reinforcing than would be required for flat plates with the same loads and spans.
3. Lesser Depth of Slab System
Regarding the depth of the slab there is a little contradiction; there are some designers that say the flat slab needs more depth than flat plate slab or beam supported slab. Firstly, the depth depends on the loading conditions and the functional requirement of the building. If the building needs enough space with long spans the depth might be more but when it is compared with flat plate slab it is actually lesser.
4. Flexibility in Layout
When the beams are present; the allocation of partition walls and channeling / ducting of services are predetermined and rigid with no interior layout flexibility for the owner. But due to absence of beams in flat slabs room layout as well as channeling of ducting becomes flexible. Such conditions are best suited for clients that doesn’t have a fixed purpose of the building; thus the partition walls can be set anywhere as desired. Moreover the absence of beams makes the circulation of air and light easy.
5. Lesser Storey Height
Usually in beam supported slabs; false-ceiling is used to house the ducting service and to made-up smooth roofing finish for the occupants. This not only saves the cost of roof cladding but also provide comparatively more effective and functional height of the building.
Thus we can say that more floor-to-floor height is needed in case of beam supported slab which is not the case with the flat slab. Reducing the height, thickness and absence of beams reduces the foundation load ultimately making flat slab as an economical solution for roofing system.
6. Fast and Easy Construction
The absence of beams make reinforcement fixing a simple and easy process and in some areas prefabricated steel reinforcement mesh available in
various sizes can also be used saving labor cost and saving considerable time. The ease in fixing of formwork also helps in reducing the cost and time.
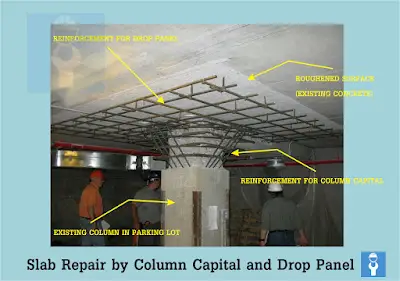 |
| Parking Plaza Slab Repair by Providing column Capital and Drop Panel |
Disadvantages of Flat Slab System
- Although there are multi-dimensional advantages of flat slab system but there are certain areas in which one must be watchful and cautious.
- Usually during design the middle strip or middle of the slab, critical deflection exists while designing the layout of the structure one must be sure about the anticipated deflection to be as accurate as possible.
- Generally flat slab system is not suitable for supporting brittle (masonry) partitions which make them vulnerable in case of seismic activity.
- Drop panels sometimes interfere with larger mechanical ducting so this may also to be considered.
- Vertical penetrations need to be avoided in areas around columns.





