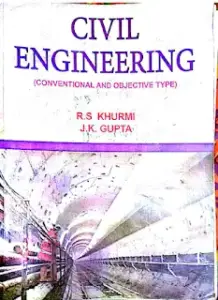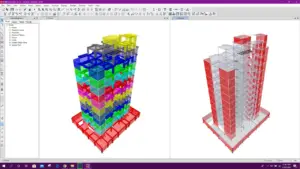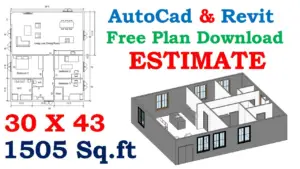Transforming New York Skyline: The Power of Pressure Washing

New York City, a metropolis known for its towering skyscrapers and historic landmarks, constantly battles the effects of pollution, grime, and weathering. Over time, dirt accumulates on buildings, diminishing their beauty and potentially compromising their structural integrity. Pressure washing has emerged as a powerful solution, restoring the city’s architectural masterpieces to their original brilliance. From … Read more









