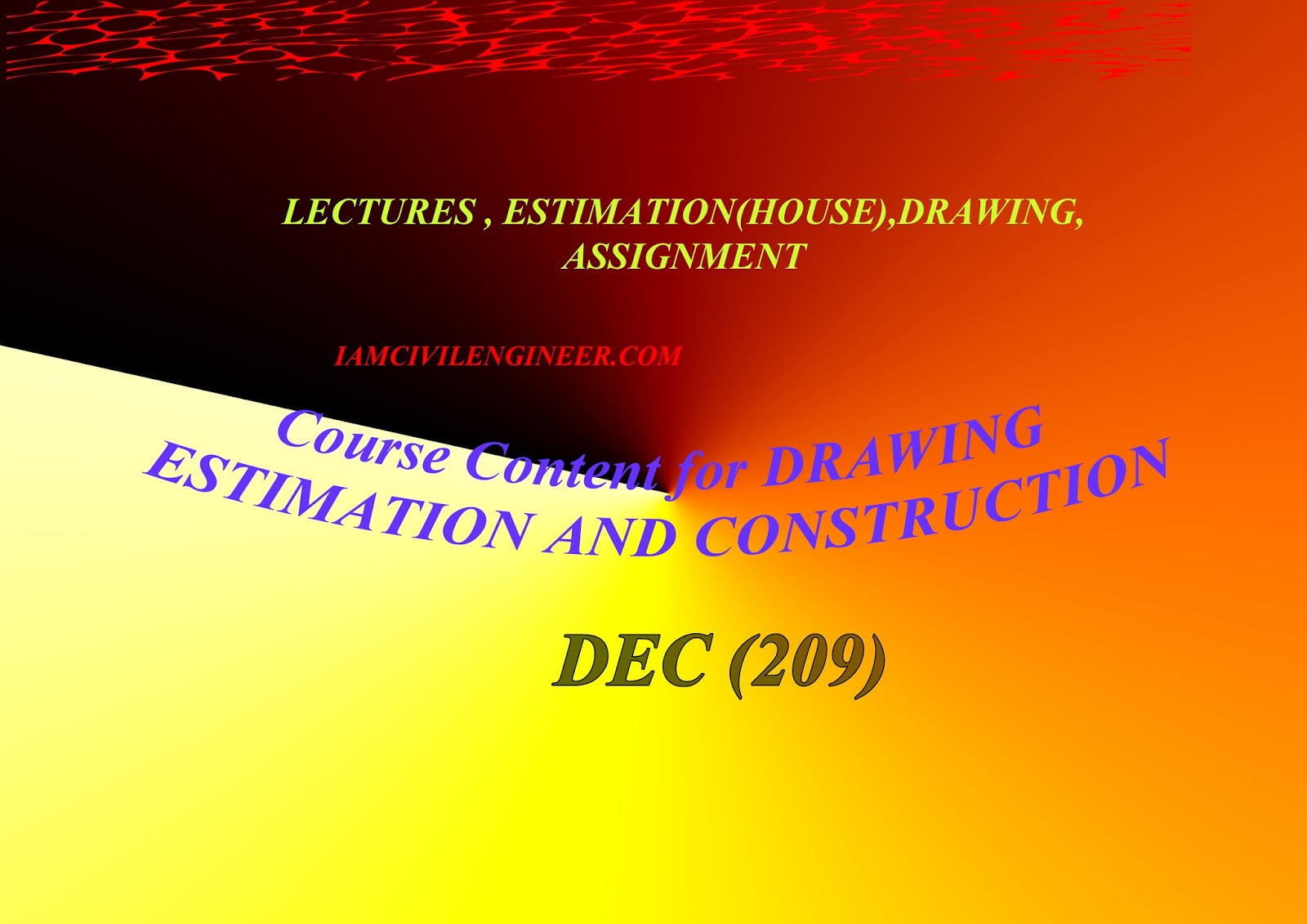A Structural drawing, a type of technical drawing, shows information about foundations, roof, or other structural details.
A Civil Estimator is a construction professional who bids on civil projects that have gone to tender. Civil estimators typically have a background in civil engineering, construction project management, or construction supervision. Estimators are responsible for obtaining tenders, obtaining of material costs, calculation of tenders taking into consideration project management and overheads. The role of an estimator can be a very pressured one, and requires a great level of concentration, some of which will result in erratic office hours to ensure tender return dates can be achieved.
COURSE CONTENT:
-
SLIDES FOR ESTIMATION RULES, THEORY
-
STRUCTURAL DRAWING
- ESTIMATION OF HOUSE WITH DRAWING
- DRAWINGS OF DIFFERENT HOUSE
- BUILDING CONSTRUCTION 1, 2
The Content is for Members Only !!!
This Book is available to download only for our Bronze, Silver & Gold Level Members, you can simply click the button below to signup / login for your membership & Download.
Download this Book
I hope you will like this sharing; stay tuned for the remaining updates about this topic; and don’t forget to share it to your friend and buddies on facebook, twitter and gplus.
Thanks






















(h)
(h)
Nice contents u have in your drive…
Nice contents u have in your drive…
Great work
Great work