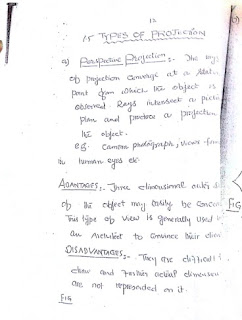Engineering drawing is the universal graphic language of engineers and technicians. With this language the thoughts, ideas and designs regarding objects can be represented through different lines on a piece of paper. These Hand Written Notes of Engineering Drawings is a valuable source for our users who want to start designing building drawings.
It teaches how to make plans, sections, elevations and details in the construction engineering drawings.
- Introduction
- Concept of Orthographic Sketches
- Building Drawing
 |
| Engineering Drawing Hand Notes Free to Download PDF |
How To Download
These notes are free to download from our download center for our free & All members.
The Content is for Members Only !!!
This Book is available to download only for our free Members, you can simply click the button below to signup / login for your membership & Download for free. If you already a member you will be taken to the download link. Download this Book for free


