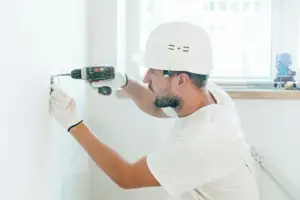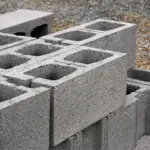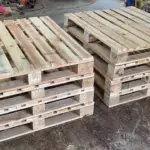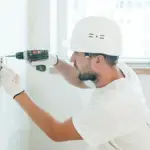This Framing Calculator is a tool that helps you calculate the number of studs required to frame a wall. It allows you to enter the length of the wall in meters or feet, as well as the spacing of the studs in inches or millimeters. It also asks for the price per stud, and calculates the total cost of the studs based on the number of studs required, considering a 15% wastage.
The result is displayed showing the total number of studs required and the total cost for the studs in separate lines. The Framing Calculator is a useful tool for contractors, builders, and DIY enthusiasts, as it helps them plan and budget their wood framing projects accurately.
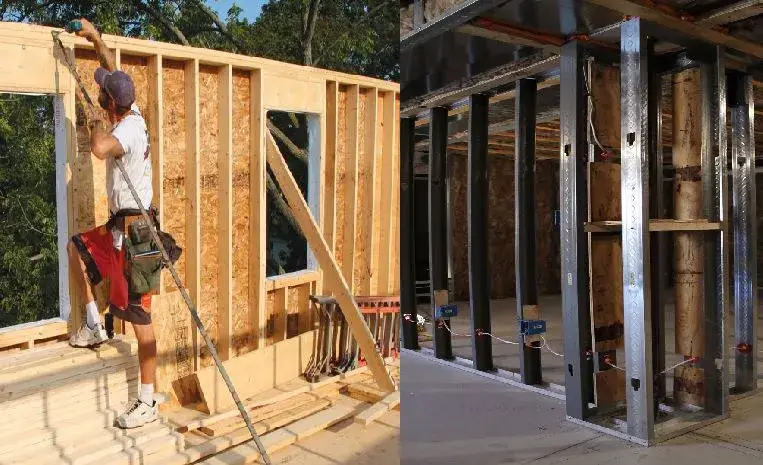
How to calculate the Number of Studs in a wall?
Here is a step-by-step guide to determine the number of studs required in a wall:
- Measure the length of the wall in meters or feet.
- Determine the spacing of the studs in inches or millimeters. The typical over to center (OC) spacing to be used with studs is 16 inches, 19.2 inches, or 24 inches.
- Calculate the number of studs required using the following formula:
Number of studs = Length of wall / (Spacing of studs / Conversion factor)
Where the conversion factor is:
- 25.4 millimeters/inch if the spacing of the studs is in inches
- 39.37 inches/meter if the spacing of the studs is in millimeters
- 0.3048 meters/foot if the length of the wall is in feet
For example, if the length of the wall is 20 feet and the spacing of the studs is 16 inches, the number of studs required would be:
Number of studs = 20 feet / (16 inches / 0.3048 meters/foot) = 31.25
Note: You may need to round up the result to the nearest whole number if the calculation results in a decimal.
- Determine the price of the studs per meter or per foot. The typical price range for studs per meter is $0.28 – $0.40, while the typical price range for studs per foot is $0.92 – $1.31.
- Calculate the total cost of the studs using the following formula:
Total cost = (Number of studs * Price per stud) * (1 + Wastage)
Where the wastage is the percentage of material that is expected to be wasted during the framing process. A typical wastage percentage is 15%.
For example, if the number of studs required is 31.25, the price per stud is $0.35 per meter, and the wastage is 15%, the total cost of the studs would be:
Total cost = (31.25 * $0.35) * (1 + 0.15) = $119.69Wood Framing Calculator
Like Us on Facebook!
Subscribe Us on YouTube!
Number of Studs in a wall
Here is a table showing common lengths of walls in feet and the corresponding number of studs required for typical stud spacings of 16 inches, 19.2 inches, and 24 inches:
| Length of wall (ft) | Stud spacing (in) | Number of studs |
|---|---|---|
| 8 | 16 | 13 |
| 8 | 19.2 | 11 |
| 8 | 24 | 9 |
| 10 | 16 | 16 |
| 10 | 19.2 | 14 |
| 10 | 24 | 11 |
| 12 | 16 | 19 |
| 12 | 19.2 | 16 |
| 12 | 24 | 13 |
| 14 | 16 | 22 |
| 14 | 19.2 | 18 |
| 14 | 24 | 15 |
Note: These calculations assume that the length of the wall is measured in feet and the spacing of the studs is measured in inches. The number of studs may be rounded up to the nearest whole number if the calculation results in a decimal.
2×4 framing stud wall
2×4 studs are a popular framing system used in the United States. 2×4 refers to the size of the lumber used for the studs, which is 2 inches thick and 4 inches wide. This size is commonly used for residential construction, as it provides a strong and economical framing solution.
The 2×4 stud framing system involves installing a series of vertical framing members called studs, which provide support for the walls, floors, and ceilings of a building. The studs are typically spaced 16 inches, 19.2 inches, or 24 inches apart, measured over to center (OC). The spacing of the studs is determined by the type of construction, the weight of the materials being supported, and the load-bearing capacity of the walls.
Here are the steps to install studs in a wall:
- Measure and mark the location of the studs on the floor and the ceiling.
- Cut the 2×4 studs to the desired length using a saw.
- Place the studs in position, making sure they are plumb (vertically straight) and level (horizontally straight).
- Secure the studs to the floor and the ceiling using nails or screws.
- Repeat the process for each stud, making sure they are evenly spaced and properly aligned.
Once the studs are installed, they can be covered with drywall or other types of wall finishes to complete the wall.





