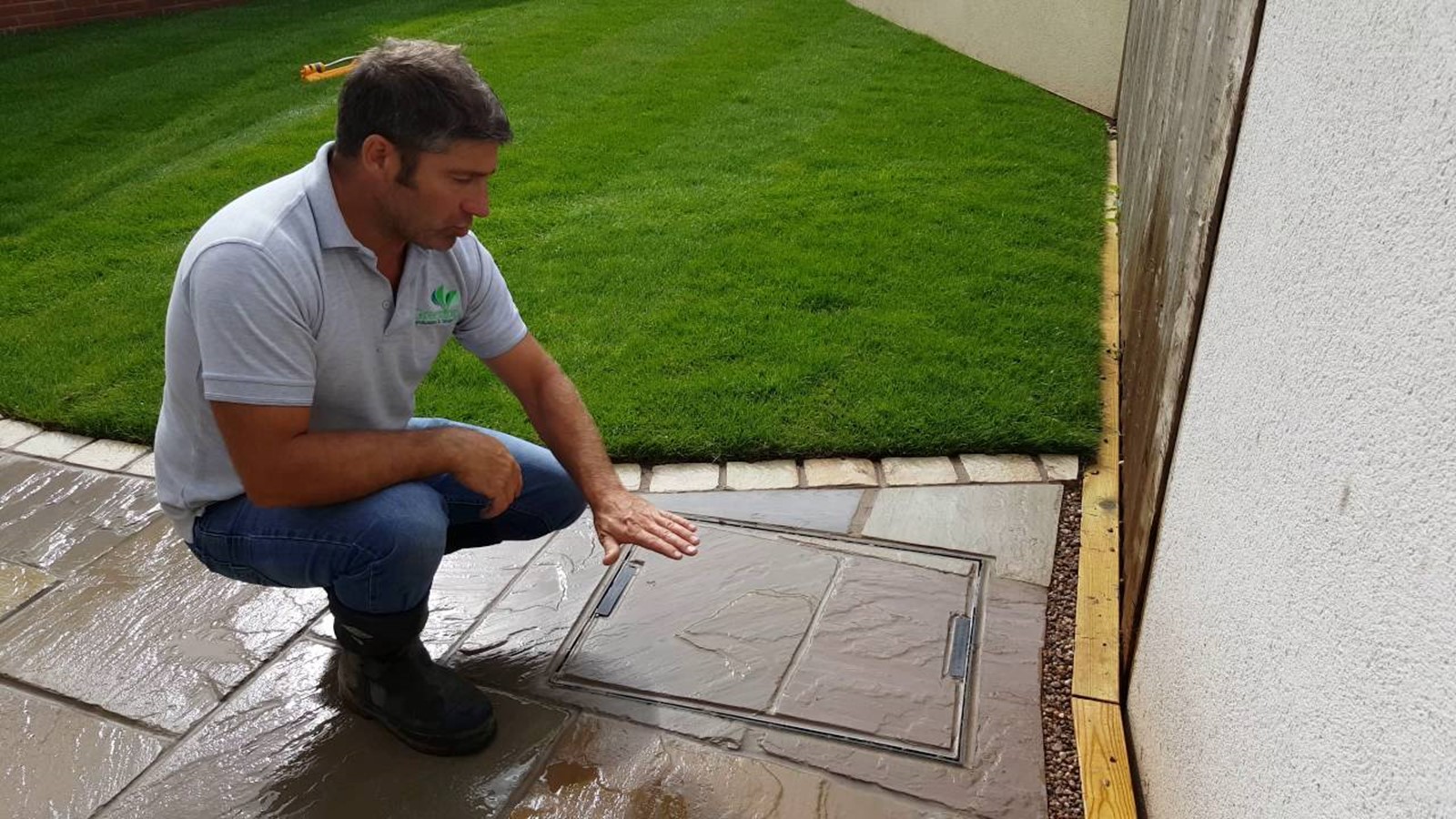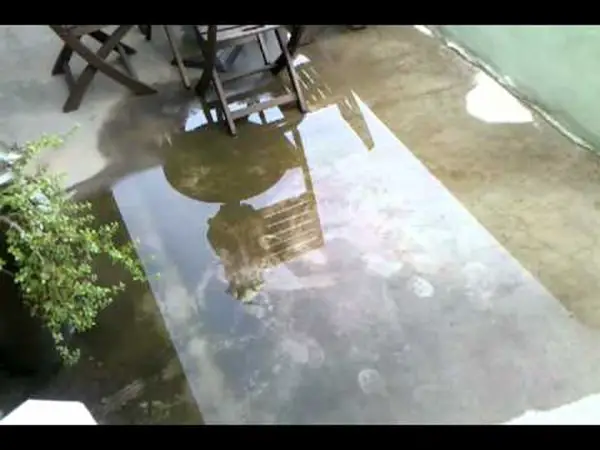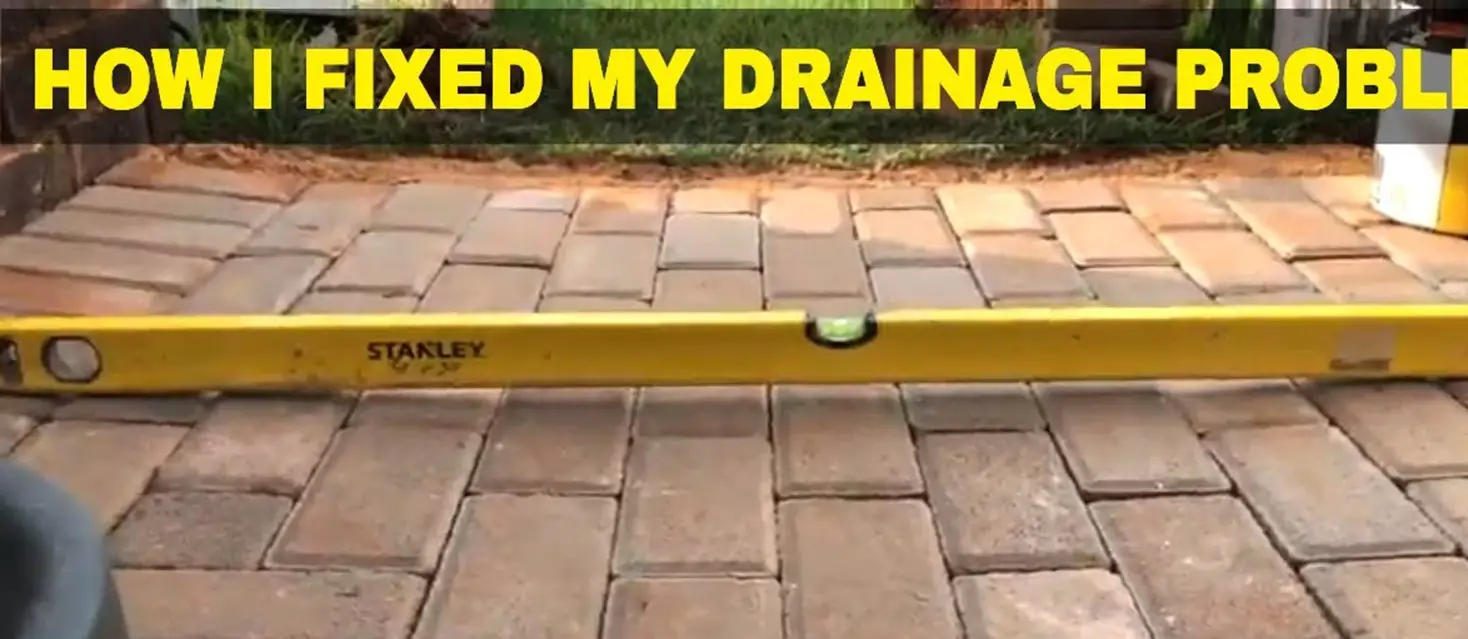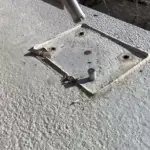Being a homeowner, I’m glad that you’re worried about the patio drainage. But how much slope for patio drainage?
To avoid settling of rain water into low spots, you need to provide enough slope around 1″ for every 4 feet to 8 feet (that makes up 1 to 2% of slope). Getting water away from the patio and your house is crucial especially if you have got pavers. Because without suitable slope, the sand and sub base material can be washed out
In IRC Section R401.3, there’s a mandated slope of 6″ or more in the first 10-feet out from building or a 5% grade sloping away from the house.
Patios are generally made up of brick, concrete, tile, pavers, cut stone, flagstone and blend of loose materials. Patios will protect home, indoor/outdoor furniture and investment of your important goods items.
The protection is provided by the construction of correct slope as a result drainage will be ensured. The water has a detrimental effect on patios.
Also Read: Can composite decking go over concrete?
Signs that you have drainage issue on patio
In construction of buildings, the slope is pretty important for drainage. Be it the tiles in your bathroom or on your roof; you need to get the right amount of slope to prevent water damage.
In most of the cases, the slope or gradient is decided depending on your purpose of structure, amount of rainfall, and the material type.
In case of patios, we refer to slope in percentage. So, a slope of 2% will mean that for every 100 feet of horizontal distance there will be a drop in height of 2 feet. That means that as you’ll move away further from the building, the drop will continue to increase with the same magnitude.
Like Us on Facebook!
Pro Tip: In order to make the surface useful for foot traffic and to avoid tipping hazard, experts recommend a maximum value of slope around 5%. So, you must consider some alternatives even if you’re unable to get the water away from the building with 5% slope.
Subscribe Us on YouTube!
Excessive water results in the growth of moss, mold and mildew and cause the furniture to swell and it is one of major factor of deterioration of patio surface. Patios come in different sizes and shapes, whether small or large, they are very much important for the house. The drainage for patio is one of the main factor that should have a prime importance for patio construction.

How to calculate the drainage slope for patio?
The slope of drainage for patio will directly depends upon its length. In order to get the slope of patio, exact length should be multiplied by a quarter inch. The drainage has a distance of ten feet away from the house. The patio, according to the professionals, be 2% away from the intended location of building.
The Slope for Patio
Beauty and functionality is an important factor that must be included in the construction of patio slope. Proper slope is an important factor in the construction of building. The slope not only serves the purpose for drainage but also preserve the foundation from settlement and other different types of construction effects. For every foot, the slop should be dropped by an inch of quarter. This is compulsory rule for proper drainage of water. The drop in slope will be two and half inches, considering the length of patio is ten feet.
The slope for patios are calculated/recorded in percentage. For example, the slope can be 1 foot, for every 100 feet length. The slope may be increase or remains the same, if the patio extends further away from the building. As per construction and building regulation, the highest slope should not be more than five percentage. Alternatively, if you are constructing a 100-foot long patio with a slope of 2%, you should multiply the two to get two foot. Two foot is the height of a 2% slope.

Instrument Used to find Slope for Patio
The instrument required to slope for patios are spirit or builder’s level and a calculator. The specification for builder level may be 2-4 foot one. The slope is find by placing the level on the patio and lifting the farthest end from the intended house.
It is essential to measure the lift from the ground surface. To make it convenient for drainage, lift should be two inches from the ground. The distance should be noted and divide it by the length of spirit of builder’s level. The calculation will result the fall or slope angle per foot.
The Threshold Slope for Patio Drainage
According to International Residential Building Code, Section R401.3, the minimum slope for drainage is a fall of 6″ or more, 5% grade or first 10-feet out from a building.
Units for Patio Fall
The grade, slope, fall, pitch or angle of patio is expressed as fraction, ratio or percentage. The fall of an impervious or patio landscape must be 1/48 or 1:48 or 2% according to Section R401.3.
Slope Measurement for Patio
The slope of patios is measured from highest point to its lowest point in contrast with the measurement if slope of stairs that should be from lowest to highest point. So in calculation we use fall over run, instead of rise over run.

Construction of Patio Paver with the Required Slope
Following are the steps that should be kept in mind to give the requisite slope for construction of new patio paver
- The construction started by removing of old pavers, asphalt or concrete or any older patio material.
- In order to expand the size of patio, the demarcation of area should be done.
- The local administration should be informed well in time so that location of any utility lines will be marked and to ensure the drainage of patio slope.
- When the patio area is cleared, lay the base material of your design and choice for patio. It is mandatory to avoid and sipping and stagnation into the foundation of house.
- The demarcated area should be parallel to the slope and is constructed by using string lines.
- The excess dirt should be disposed of properly along with the removal of old material. The flower pots or flower beds will used the excess dirt for the completed patio.
- Before laying any base material, the ground will be perfect and follow the recommendation for either concrete, pavers or asphalt.
- The project once completed will give the patio paver that will be ready for usage.



















