Now let us develop bar bending schedule manually from the start and for the beginners who are just about to dive in this field.
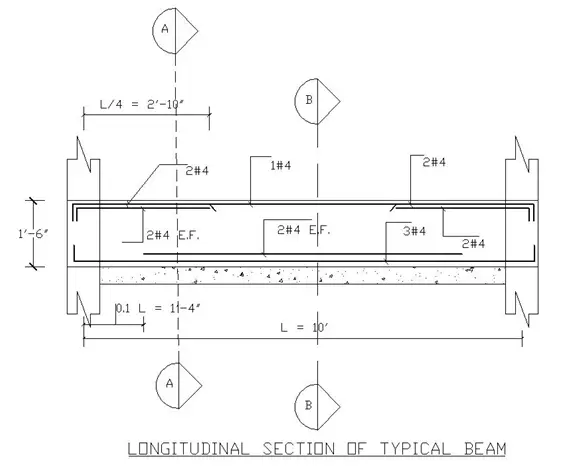 |
| Longitudinal Section of a Typical Beam |
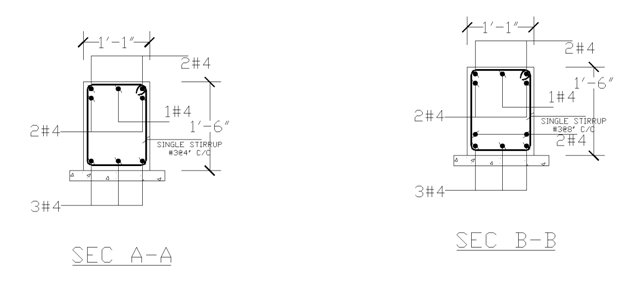 |
| Sections of RCC Beam |
In this example we will assume a rectangular beam supporting from both ends probably on walls having a span of 10 feet. All the work here will be done in fps system however the procedure and method is same no matter what unit you select for your project.
Step No. 1 – Identify and Demark the bars with a unique Bark Annotation Name
I have already explained about the reason and definition of bar annotation or bar mark no. Let us practically do it in our example.
Now if, just for clarity, I separate and identify the bars grouped in identical shape or length style than we can have following types and name of bars.
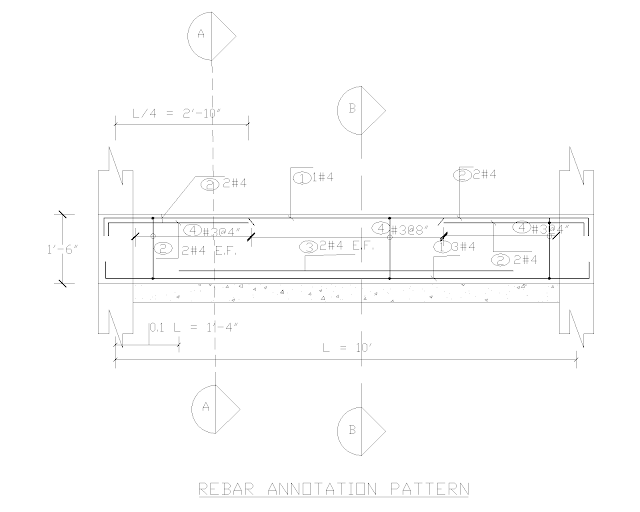 |
| Rebar Annotation Pattern |
Now the key or trick in doing this is to first identify the bar that is similar as far as length and shape is concerned and give all of them the same name after this go for other rebars.
In above example Bar No. (2) is used in most of the locations after which it is (1) and (3).
Step 2 – Calculate the Bar Length and Draw Shape
Now we will calculate the bar length one by one;-
Like Us on Facebook!
Bar No. 1 : It is continue bar that runs throughout the span from one end to the other at top and bottom. It is 1 nos at top and 3 nos in bottom.
Subscribe Us on YouTube!
Bar No.1 have end hook which needs to be calculated; The end hook at 90 degree angle is taken as 12 times diameter of bar. It is #4 bar having dia of ½ inches thus 12 x (1/4) = 3 inches
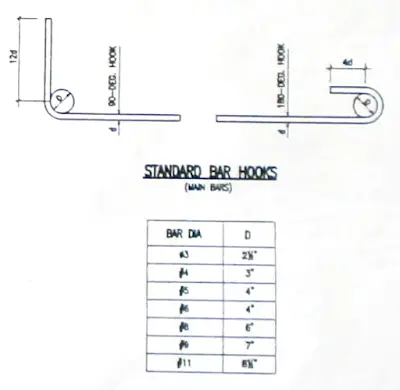 |
| Standard Bar Hooks |
Other dimension of the bar is the span of the beam as shown i.e. 10 feet thus the bar total length would be 120 + 3 + 3 inches = 126 inches
Bar No. 2 : It is negative reinforcement provided at top of short length upto 2 feet 10 inches as shown. It also have a hook of 90 degrees at the end with length of 3 inches as calculated above. Thus its total length would be calculated as 34 + 3 = 37 inches
Bar No. 3 : It is reinforcement specially provided to cater the flexural stresses at the bottom of the beam during sagging. Its length is shown in the figure as span – (0.1 L * 0.1 L) which is
120 – 2(16) = 88 inches
Bar No. 4 These are the shear ties or stirrups which are provided at spacing of 4 inches center to center near end supports and at spacing of 8 inches in the middle of the span as shown in the bar annotation diagram. Generally the shear stirrups are placed at 2 inches away from the face of the support.
 |
| Typical Rebar Cover for Common Structures |
Lets first calculate the length of one shear stirrups ;
The width of the beam is 13 inches if we subtract cover from it which is 1 ½ inches for beams from both ends than top length would be
13 – 2 (1.5) = 10 inches
For depth wise length of stirrup; depth of beam is 18 inches thus after subtracting cover from top and bottom we will get :-
18 – 2(1.5) = 15 inches
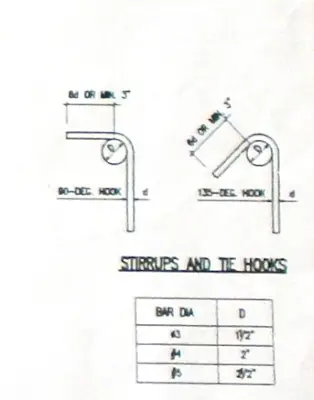 |
| Standard Tie and Stirrup Hooks |
The both ends of the stirrups have a end hook of 135 degrees whose length is usually taken as 6d or minimum 3 inches. Thus for # 3 shear ties the end hook length would be 1 ½ inches. Thus we will add 3 inches in above length.
The total length of shear tie would be
10 + 10 + 15 + 15 + 3 = 53 inches
To calculate the quantity we will simply divide the spacing of the shear ties with the length in which it is to be provided. Thus,
For end portion
L/4 – 4.5 (half width of wall) – 2 in (gap to be left before face of support)
34 – 4.5 – 2 = 27.5 inches with spacing of 4 inches c/c
Quantity would be 27.5 / 4 = 6.875 say 7
It will be provided at both ends than 14 stirrups for ends.
For middle portion
The space in which stirrups will be provided is L – 2( L/4)
120 – 2 (34) = 52 inches
Thus the quantity = 52 / 8 = 6.5 say 7
Thus the total quantity would be 7 + 7 = 14 stirrups.
Step 3 – Draw table and show the details in summary
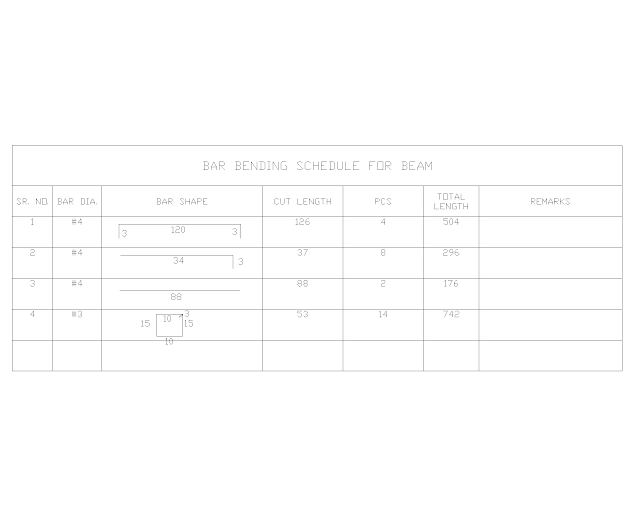 |
| Bar Bending Schedule |
Step 4 – Show the summary showing the weight of each type of rebar required
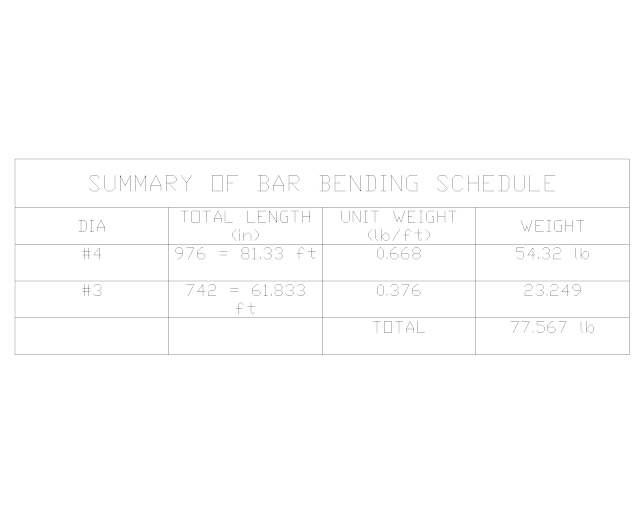 |
| Summary of BBS |
That’s all
I hope you have enjoyed the article because it is written in simple English and I have tried to cover the very basics so that anybody can understand and implement.














