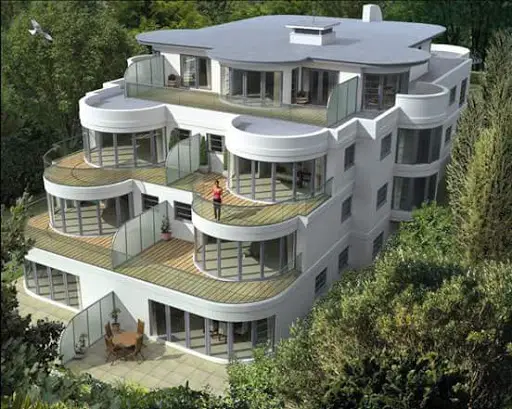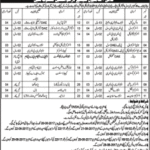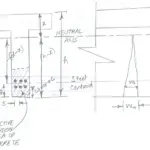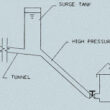
Important Points To Consider While Selecting Orientation Of A Building
The placing of a building with respect to the geographical directions, the direction of the wind, and the path of the sun, is known as the \”Orientation of buildings\”.
The building should be placed in such a way that it derives maximum benefit from sun, air, rain, and nature and at the same time, it is protected from their harmful effects.
The orientation also includes the arrangement of rooms of a building, so as to provide natural comforts to the residents.
Orientation requires first priority after selection of site, for proper planning and design of a building.

(1) SURROUNDING OF THE SITE
The building is to be orientated to suit the surroundings of the site.
(2) PROXIMITY OF A ROAD OR STREET
The building should be so orientated, as to provide easy approach from the nearby road or street.
(3) THE SUN
The sun is a source of natural light and temperature.
Sunlight is a powerful agent for killing the germs of harmful diseases like, tuberculosis, typhoid, cholera, etc., which may, otherwise, breed in the dark and damp corners of a building.
It is, therefore, essential to orientate the building such that the sun rays may fall sufficiently on the building and enters the building through doors and windows. However in summer, the building should also be protected from its severe heat.
(4) WIND
The building should be so orientated that cool breeze enters the bedrooms during night in summer but not in winter.
It should also prevent direct entry of wind of heavy intensity into the building, so as to protect the residents from dust nuisance.
(5) RAIN
The building should be so orientated, so as to prevent entry of rain inside the rooms.
It should also provide minimum portion of the building subjected to direct showers of rain, so as to prevent dampness inside the building.
Orientation of Building in Different Regions
The climatic conditions, intensity of sun and direction of wind differ from region to region. It is, therefore, not possible to follow a rigid method, with regard to the orientation of buildings.
In general the Earth\’s surface is divided into three different regions with respect to the orientation of buildings. In these regions, the orientation is discussed separately
In Hot and Arid Regions
In these regions, the climate is extreme; the temperature ranges from 50 C0 maximum to 36 C0 minimum, or, more or less.
Cloudless sky, low humidity, and high incidence of Sun\’s glare are the main features.
The sunny areas are hot and dry in the day time and cool to cold at night.
As far as possible, the building should be protected from day time heat and glare during summer and at the same time, the rate of heat loss at night during winter should be reduced.
In these regions the building should be oriented for the Sun, not for wind as in humid regions.
The following points should be kept in mind while orientating building in such areas:
To minimize the heat gain during summer and take benefit for solar heat during winter, the longer walls should face north and south and shorter walls, east and west, so the least wall area is exposed to the slanting rays of Sun during fore noon and afternoon.
In other words, we can say that the longer axis of building should run east west, so as to avoid excessive heat from west side.
Provision of projections on the southern walls will give sufficient shade to the walls during summer and provision of windows and openings on the southern wall will allow sunrays to enter into rooms during winter, because the Sun\’s altitude is high in summers and low in winters.
Verandahs are desired on the south for protection from heat in summers and, also, for sitting out purposes in winter to enjoy the Sun\’s heat.
Openings in the west should be small and should be properly orientated. ( To save cost of verandah on the west, the afternoon\’s Sun may be kept off by providing Louvers, which are ventilators, sometimes provided in windows also, in which horizontal sloping slats allow ventilation but exclude rain and Sun\’s rays.)
A small tilt in the axis of the building must be given away from the west towards the south (facing near about north-west), to get maximum benefit of breeze during rainy season, autumn, and spring to ensure comfort and proper ventilation.
Hot and Humid Regions
In this region the climate is humid, temperature in summer is moderately high and rainfall is heavy.
The prime object for orientation and design of buildings in this region is to provide free air movement through the building and to prevent the temperature rise of its inside surface above the shade temperature.
The following aspects should be considered while designing buildings in these areas:
The building should face the direction of the prevailing wind to obtain maximum benefit of the air movement.
A tilt, up to 45 degree may be allowed, if required, for which the loss of efficiency is only up to 20%.
Window sills should be low to ensure maximum ventilation at the normal living level.
Walls should be shaded from the sun, so as to prevent the temperature rise.
Protection of openings against rain is also necessary.
Building should normally have open planning, as far as possible. They should be of one room thickness, so as to ensure thorough ventilation.
Hilly Regions
In these regions, temperature is usually much low and cold dominates according to the increasing altitude.
There is marked drop in the temperature during night.
The following points should be kept in mind while orientating building in such areas:
(1) The buildings should be located in the southern slope of the hill, as they receive maximum sunshine for the greatest duration of time.
(2) The opening should be placed as to allow sunshine inside the building.
(3) A massive structure with high heat capacity is useful because the heat, it stores during the day is welcome, except in very hot day.
(4) It is necessary to provide ceilings of good thermal insulation to reduce loss of heat by radiation during night.
(5) In areas, with heavy snowfall, the roof should be kept sloping to prevent accumulation of snow.




















