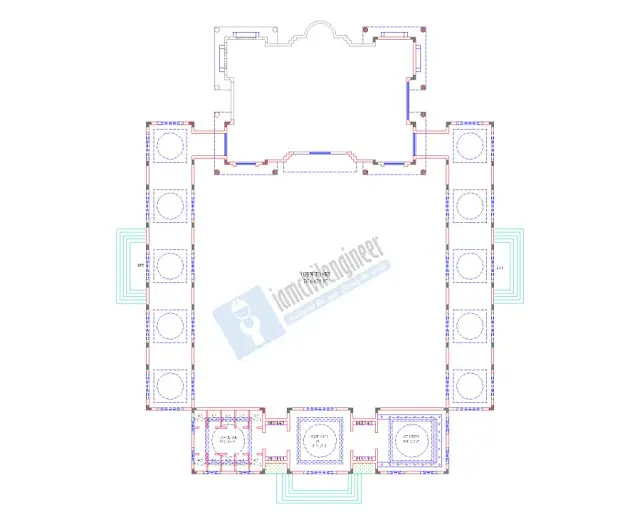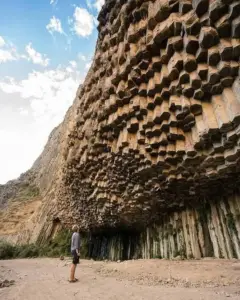As our first project we would like to share this package of Masjid DWG free download for our visitors.
Here is a Mosque design in Autocad Dwg format. You will find the elevations and sections along with plans of a mosque.
These designs are made to follow Masjid Design Guidelines.
 |
| Mosque Architectural Plans AutoCAD dwg |
The feature of this mosque is as follows :-
- Open to Sky area of 76\’-6\” x 73\’ – 9\”
- Shoe area at the enterance along with shoe racks
- Toilet Block with 10 Toilets
- Ablution Area of 19\’ x 10\’3\”
- 3 sided entrance
Download Full Mosque AutoCAD Project
We would be sharing more Architectural plans for Mosques, Houses, Plazas, Commercial and Residential buildings So stay connected.

















