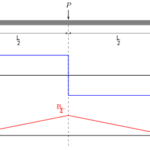England’s landscape is adorned with an architectural curiosity known as the “crinkle crankle wall.” At first glance, these wavy brick walls appear whimsical, but their design is rooted in practicality and efficiency. This article explores the origins, engineering, and unique advantages of these fascinating structures.

What Is a Crinkle Crankle Wall?
A crinkle crankle wall, derived from the Old English phrase meaning “zigzag,” is a single-brick-thick wall designed with an undulating or wavy shape. These walls are a common sight in England, particularly in regions rich with historic gardens and estates.
The hallmark of a crinkle crankle wall is its serpentine layout, where the curves form a continuous series of arches. This design is not merely aesthetic; it serves a functional purpose that distinguishes it from conventional straight walls.
The Engineering Marvel Behind the Design
Arch Support for Strength
Straight walls made from a single layer of bricks lack the stability to stand independently. They are prone to collapsing without additional support structures, such as vertical buttresses or thicker construction. In contrast, the curved structure of a crinkle crankle wall provides inherent strength. Each curve acts as a series of arches, distributing weight evenly along the entire wall. This eliminates the need for additional reinforcement, allowing the wall to stand firm against the elements.

Efficiency of Materials
One of the most remarkable features of the crinkle crankle wall is its economical use of bricks. Building a straight wall with sufficient stability typically requires two or more layers of bricks or periodic vertical posts for reinforcement. However, the wavy design of a crinkle crankle wall achieves stability with just a single layer of bricks, reducing material costs without compromising durability.

Historical Context and Origins
Crinkle crankle walls date back several centuries and are believed to have originated during the 17th or 18th century. They were particularly popular in East Anglia, where they were often used to enclose gardens. The serpentine design not only provided structural integrity but also added aesthetic charm to the landscape.
Many crinkle crankle walls were built on large estates by Dutch engineers brought to England to manage drainage projects. These engineers applied the same principles of arch-based strength to create these unique walls. Over time, the design became a signature feature of English gardens.
Practical Applications
Garden Walls
Crinkle crankle walls are commonly used as garden walls, where their shape serves both functional and aesthetic purposes. The curves create pockets of microclimates, providing additional warmth and shelter for plants. This feature made these walls ideal for growing fruit trees and vines in traditional English gardens.
Boundary Markers
In some cases, crinkle crankle walls were used to delineate property boundaries. Their distinctive shape made them easily recognizable, and their robust design ensured longevity.
Like Us on Facebook!

Modern Significance
Today, crinkle crankle walls remain a testament to the ingenuity of past builders. While they are less common in modern construction, they continue to inspire admiration for their beauty and practicality. Many of these walls are preserved as part of England’s architectural heritage, offering a glimpse into the resourceful building techniques of earlier centuries.
Subscribe Us on YouTube!
Conclusion
The crinkle crankle wall is a brilliant example of how thoughtful design can combine elegance with functionality. By leveraging the natural strength of curves, these walls manage to be both economical and durable, standing as a lasting symbol of architectural innovation. Whether adorning a historic garden or serving as a boundary marker, crinkle crankle walls continue to captivate the imagination with their graceful undulations and practical ingenuity.


















