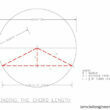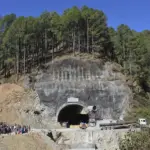A Grillage Foundation is a type of foundation often used at the base of a column. It consists of one, two or more tiers of steel beams superimposed on a layer of concrete, adjacent tiers being placed at right angles to each other, while all tiers are encased in concrete.
Before going for details; let’s see what you’re going to learn today in this post:
- Definition
- Design
- Types
- Construction
It is the most economical foundation in case of transferring heavy loads from columns to soil of low bearing capacity.Please Note that the word tier is used for such an arrangement in which items are placed in layers one above the other like the seats that are placed in a cinema or auditorium.

Definition of A Grillage Foundation
It consist of many layers of beams. They are laid at right angles to each other. Such arrangement allows to disperse heavy point loads. The foundation disperses load from the superstructure to an acceptable ground bearing pressure. The protection and the selection of suitable materials is a major part of the design.
The grillage beam can be of any material. Usually the material is steel, precast concrete or timber. Such a foundation can prove both successful and low-cost if you have plenty of durable timer. It is also beneficial while you want to re-use existing rolled steel sections. In permanent conditions durability becomes an important design factor.
Advantages of Grillage Foundation
Want to know where grillage foundation is used? If you have a soil with low bearing capacity, grillage foundation is a perfect solution. It is lighter and low-cost choice. The arrangement of grillage foundation allows to have best area for pressure distribution.
In United states, this type of footing is used for electrical transmission line projects. It is suitable where bedrock is not available and raft foundation is not feasible. The structural design of such a foundation makes it ideal for electrical transmission line projects.
Unlike piles, this type of foundation is found to be a lighter and most-cost effective solution. It doesn’t require deep excavation but yet still it can provide necessary area for the soil bearing capacity. Piles, caissons, and piers require deep excavation which is a great disadvantage in case of site constraints.
Timber grillage footing is used for masonry wall. Construction details of the grillages in such a case include planks and beams of wood placed one above the other. This will help avoid differential settlement. If your stuck in a situation where piles can not be provided and soil characterization of the sites doesn\’t allow other type of shallow footing, we can use grillage footing.
Like Us on Facebook!

Now because in electrical transmission towers, the footing experience extensive corrosion which is a big challenge. Now because a grillage foundation is underground and is not easily accessible for inspection, it can suddenly fail. That’s why Galvanized steel material is preferred for grillage foundation in electrical transmission line projects.
Subscribe Us on YouTube!
Design of Grillage Beams
Now that you’ve covered the basics of grillage footing, let’s explore its design. You have to calculate the load and moments of the superstructure. Use these applied forces to calculate the required base area. For that, use suitable value of allowable ground bearing pressure. Don’t forget to use the condition of underneath soil.

From this area, you can decide the number and size of each grillage layer. The layers are then designed to cantilever from the edge of the layer above. This will further help to determine the beam sizes. These beam sizes are required to resist the applied bending moments and shear forces.
Stuck with some design problem? Don’t worry; Here is a practical example where geotechnical engineer has designed grillage footing for an auditorium. Find it here.

Types
Mostly there are two types based on type of material used;
- Steel grillage foundation
- Timber grillage foundation
Mostly out of these two types the decision is made on the basis of availability of material and overall cost is the deciding factor.
If you want to become a good geotechnical engineer in United States, I\’d rather say you learn about main characteristics of grillage types.
Mostly out of these two types the decision is made on the basis of availability of material and overall cost is the deciding factor.
If you’re still unsure whether this type of footing is suitable for soil type of your area. You can perfield full-scale field uplift tests on steel grillage foundations. First soil characterization of the sites is studied with variety of in-situ tests including standard penetration, cone penetration, pressuremeter, borehole shear, drive cone, and dilatometer tests.
Steel Grillage Foundation
This type of grillage foundation is one of the most common. Steel Grillage foundation includes steel grillage beams. These are called rolled steel joists (RSJ). They are provided in layers one above the other and is usually referred as tiers of steel beams. At the end of this article, I’ve explained the structural construction details of steel grillage foundation.
But if you’re opting this, make sure you adhere to the minimum cover requirements. So, to protect steel grillage base from ground water, you have to provide concrete coverage of 10cm around the outer beams and the upper flanges. This will prevent corrosion and will make the joints rigid.
Timber Grillage Foundation
If you’re up with a timber frame structure where timber columns are heavily loaded, timber grillage foundation has a lot to offer. You just have to use timber planks and timber grillage beams instead of the steel joists. Similar to steel grillage foundation, here you’ll place timber beams one above the other. Timber grillage foundation is very useful for water logged areas where the soil bearing capacity is low and where steel beams can get corroded due to underground water.
Unlike steel type, here we don’t need to embed wooden beams in concrete. Instead, you can provided a timber base at the bottom.
Construction of Grillage Foundation
This method of construction is for steel grillage embedded in concrete. The procedure for construction is as follows:
- First we have to excavate the soil to a desired depth of foundation. The depth is generally shallow. Just enough to embed the two tiers of grillage beams and connections. However, the minimum depth is 90 cm.
- After excavation, we have to tam the surface to make it flat. Now, pour the concrete and compact it so that we have a concrete pad of 15 cm thickness.
- Now we will place the first layer of grillage beam on top. The number, size, and spacing of beams is as per design. The beams have to be leveled.
- Now pour rich cement grout all around the lower flanges of the grillage beams. It will make them monolithic with the concrete pad.
- Now place the second tier of beams at right angles. We have to place and space them with the help of separators. Now pour the concrete between and around the steel beams.
- At the end, we will place steel stanchion by connecting with base plate. We will use gusset plate and side angles for secure connection. These connections are also embedded in the concrete to make them monolithic.

Disadvantages of Grillage Foundation
Grillage foundation is not a perfect foundation as it is only useful in some specific scenarios and ground conditions. The biggest disadvantage is: you need to protect the steel joists from corrosion by covering it with concrete. You can’t expect this type of foundation to be useful for multi-story tower, for such you have to go with pile foundation. You just can’t rest the building load on fragile soil.
But if you have a light structure like timber, concrete blocks or steel structure, you can make a grillage foundation to support on soil of low bearing capacity. It will save up to 30% on construction of foundation.
Is Grillage Foundation Shallow or Deep?
Well to answer this question, first we need to know what is deep foundation or shallow foundation.
If you already know you can skip this paragraph and move on. A shallow foundation is the one when the depth of foundation is equal or less than the width of the foundation. With such, it is placed immediately beneath the lowest part of the structure. Whereas, a deep foundation goes many meters beneath the soil and the most common type of deep foundation is pile foundation.
Well, coming back to grillage. From definition, this type of foundation should come under the heading of shallow foundation. But we can use it in place of deep foundation i.e. when the underground water condition and soil condition doesn’t allow other type of foundation, you can use grillage foundation.
So, grillage foundation is a shallow foundation that can be used as alternative to deep foundation.
Want to know More?
If you want to know more about foundation definition in civil engineering and explore many other types of foundation. Enter this article here about different types of foundation.
Bored of reading? Don\’t worry. Sit back and watch this amazing explainer video with your cup of coffee. [youtube https://www.youtube.com/watch?v=USvCZlwe-D0]

















Interesting, References please!
Interesting, References please!